How We Build
Zephyr Homes assigns a Construction Superintendent to your project, who is responsible for overseeing all workers and ensuring that the final product meets expectations. Zephyr Homes follows a logical, step-by-step process. We will not begin a new phase until the previous phase has been completed. The process is methodical, but it moves along briskly and is aimed at getting your home move-in ready, as soon as possible.
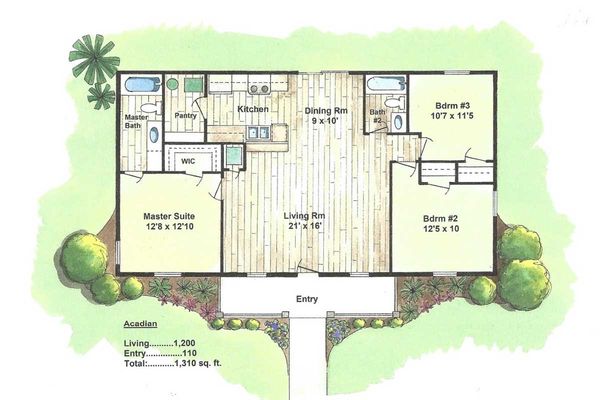
Pre-construction
During the pre-construction meeting, your Superintendent will review your Zephyr Home package. Together, we will verify the placement of the home, review the blueprints, and discuss what to expect during the building process. Once city and county permits are cleared, construction can begin.

Foundation
The foundation is the concrete structure that supports your entire house. The time required to build a foundation varies depending on your city's inspection codes and your geographic location. Soil conditions, the integrity of the ground, government requirements, wind, and the size of the home need to be taken into consideration. Ultimately, a structural engineer determines the best foundation system for your home. Then, the Superintendent has the forms set, the rough plumbing is installed, and the foundation is poured.

Framing
The frame is the skeleton of your home. Most Zephyr Homes have wood frames but sometimes we use cement block or other materials. Windows and fireplaces are placed in the frame and, in some cases, wall paneling is, too. This phase takes about four weeks, depending on the complexity of the plan.
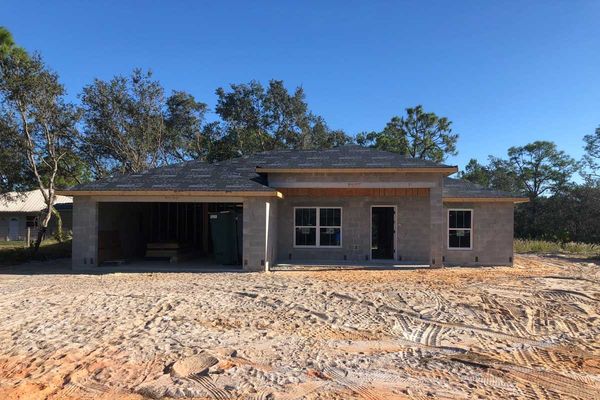
Rough Mechanicals
If the frame is the skeleton, then the rough mechanicals are the internal organs of your home. During this four week phase, air-conditioning, heating, ventilation, plumbing, and electrical wiring are introduced to the structure. If you have opted for any special security systems, central vacuum, or pre-wiring for your stereo and entertainment centers, installation takes place at this point. Typically, you will be invited to the site for a "frame walk" or orientation to verify that all the options you selected are in place.
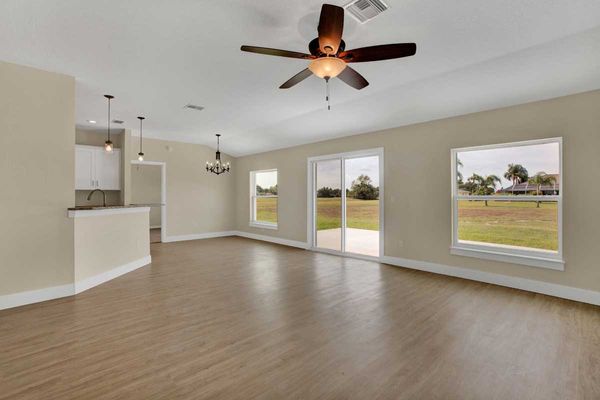
Finishes
This is the most exiting part of the building process. The finish is the skin of your home, including drywall, stucco, roofing, siding, concrete walls, and all major interior and exterior surfaces. All of these finishing touches help your house start to look like your home. Countertops and cabinets are installed; the house is painted and stained. Tile is laid in the kitchen and bathrooms, and any additional plumbing and electrical projects are brought to completion.
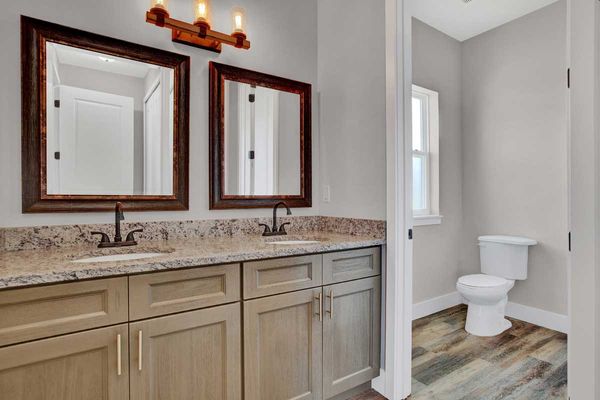
Trims
Now the fun really begins. During this phase, you will begin to recognize the home you designed and imagine the future you will create. The team installs faucets and sinks, light switches, towel bars, doorknobs and all of the small hardware you will be using on a daily basis.
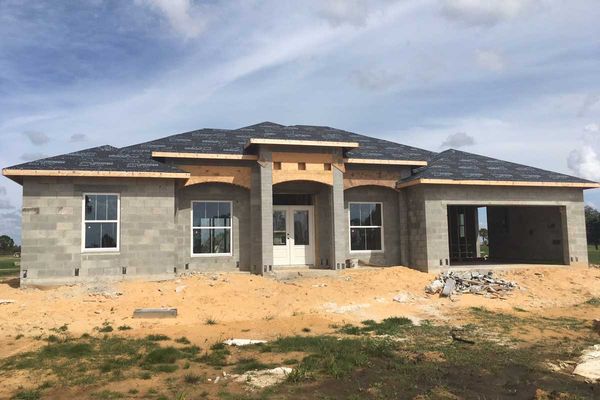
Finals
Workers wait until this final week to install the flooring in the interest of protecting your carpets and hardwood from boots, nails and dust. Any minor adjustments take place now, like window screens, drywall and paint touchups. The house is given a thorough cleaning and is ready for the final inspection and orientation.
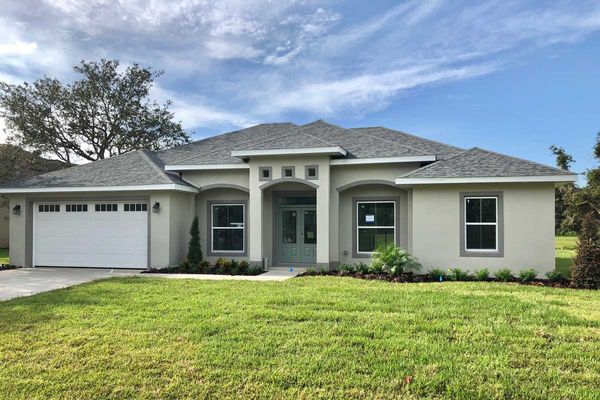
Punch List
The term "punch list" is used in our industry to describe the process of correcting any deficient items in the home. Actually, a punch list is maintained on your home throughout the construction project. As a homebuilder, keeping this punch list to a minimum is one of our biggest challenges.
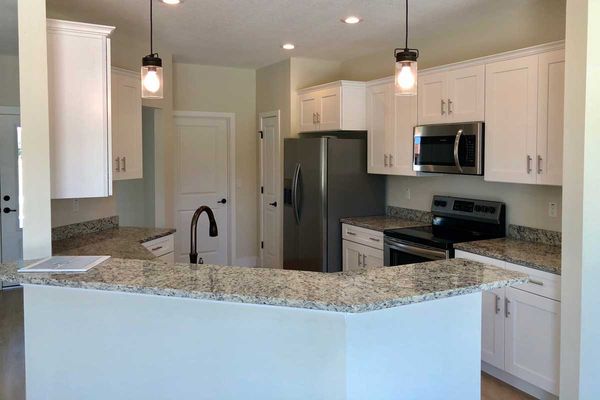
Walk-Through
Once the home is 99% complete, the Superintendent will schedule a final walk-through with you. The purpose of this walk through is to demonstrate all of the systems of the home and identify any items that still need to be corrected. This walk-through should occur a few days before closing in order to give us the time to correct any deficiencies. Our goal is to have zero defects at the time of closing. It does not benefit either of us to close on a home with a large punch list since the items get more difficult to correct once the home is occupied. However, due to the complexity of our homes, there are typically a few incomplete items at closing, due to backorders or other unforeseen circumstances. In this instance, we will make a list of the remaining items that we both agree on, sign it, and include it as a part of the closing documents.
